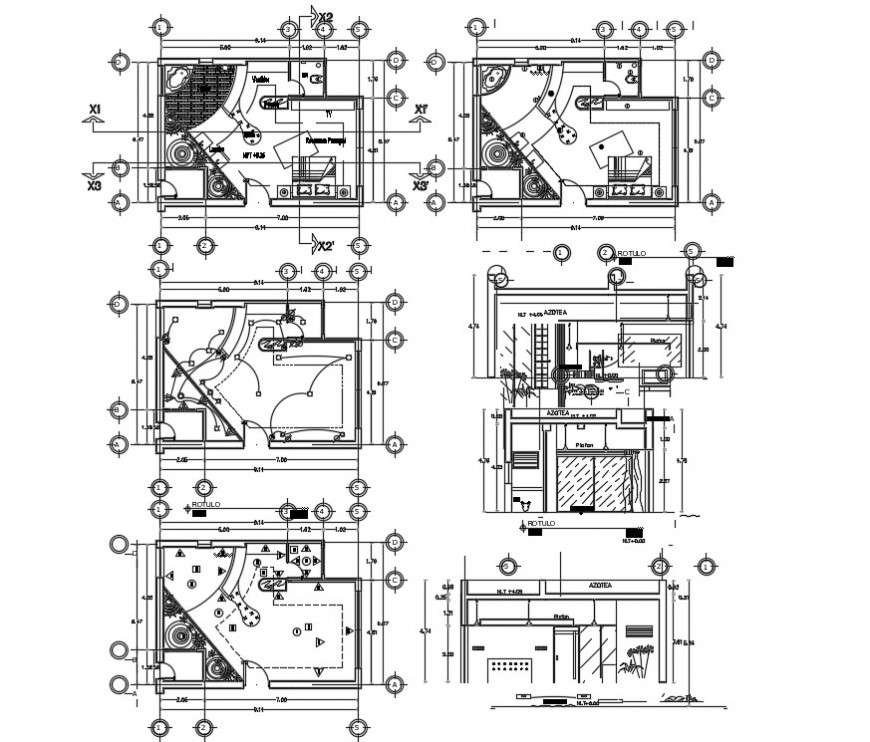
2d cad drawing of Interior design of bathroom amd bedroom plan autocad software detailed with all bedroom detail with electrical and floorinh and furniture layout and barhroom with plumbing connection and closet and wash basinand shower area been mentioned in drawing.